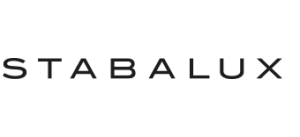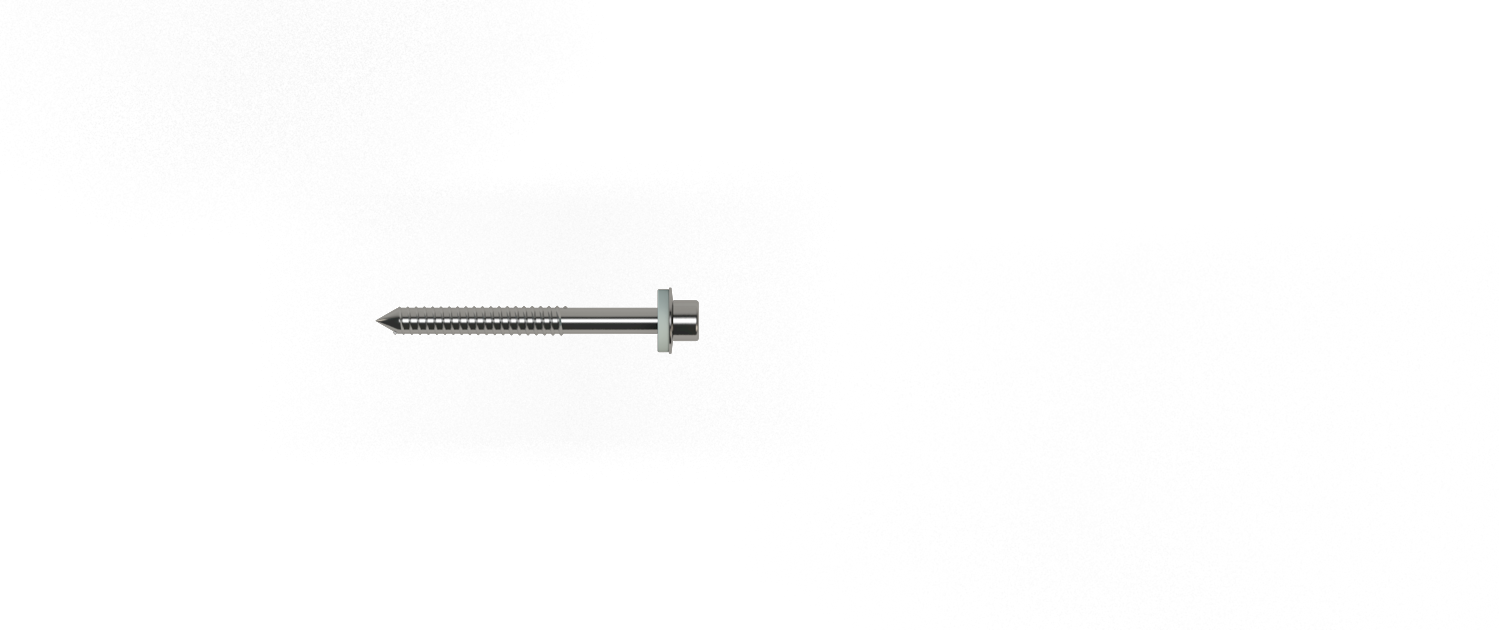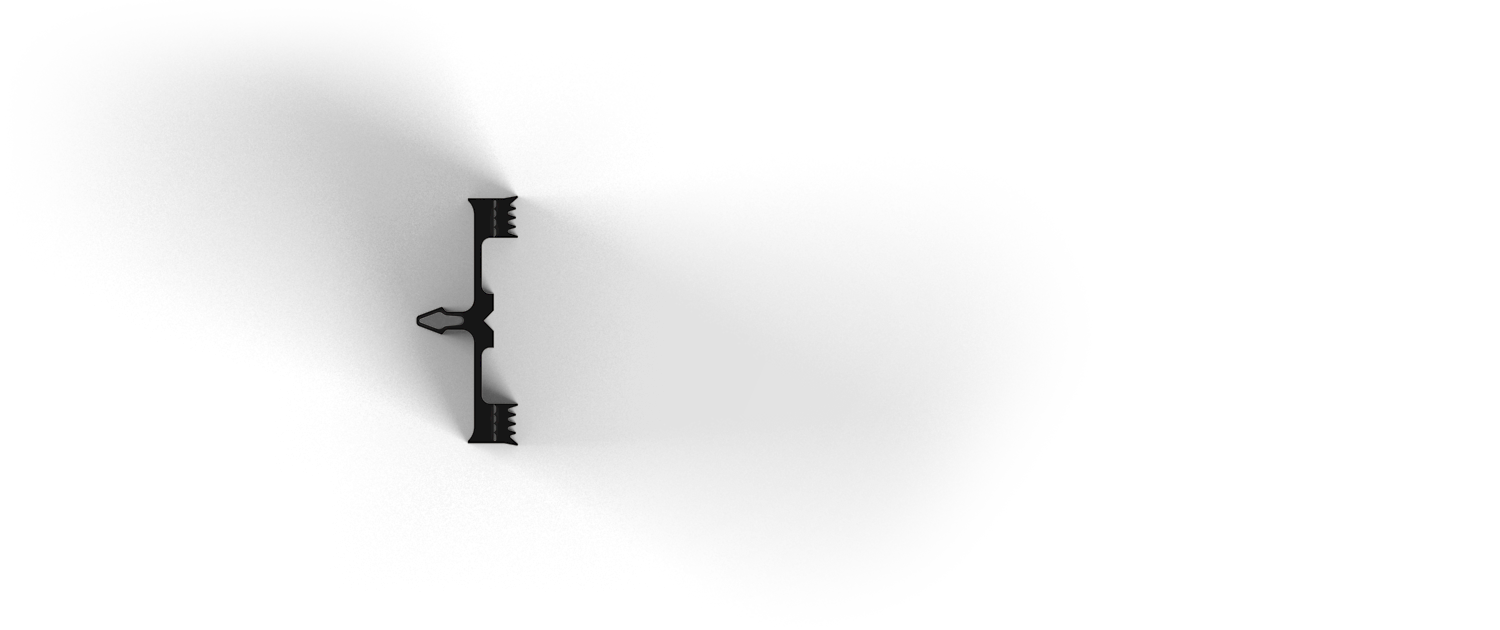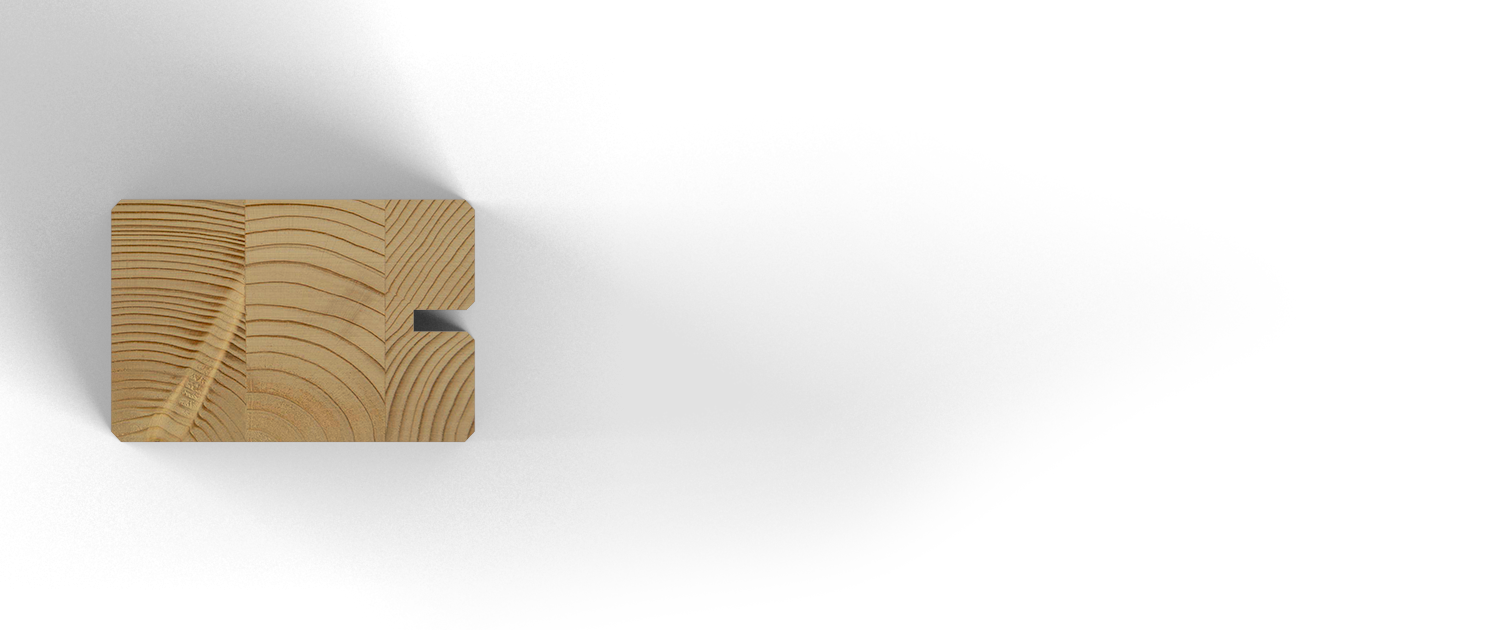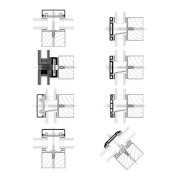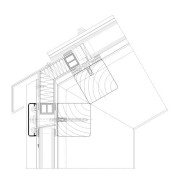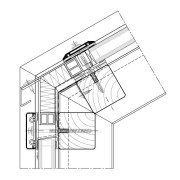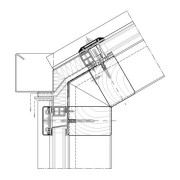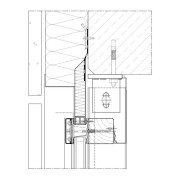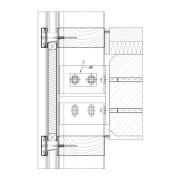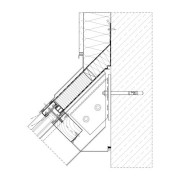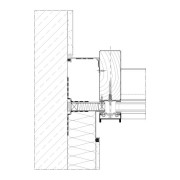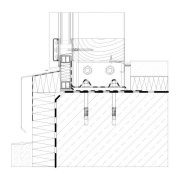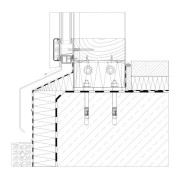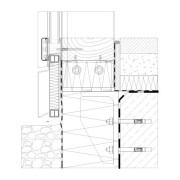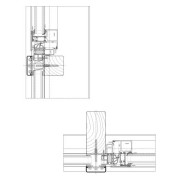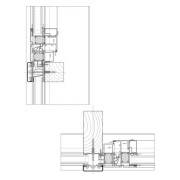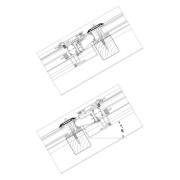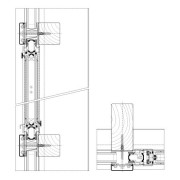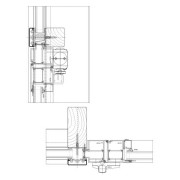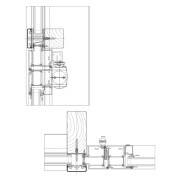Construction details
System cross-sections
Roof connection
Ceiling connection
Intermediate ceiling
Wall connection
Base point
Windows
Doors
Performance data
| Facade 5 mm high gasket | Facade to 20° inclination; inner gasket overlapping | Roof to 2° inclination | ||
| Systemwidth | 50 | 60 | 80 mm | 50 | 60 | 80 mm | 50 | 60 | 80 mm | |
| Air permeability EN 12152 | AE | AE | AE | |
| Water tightness EN 12154/ENV 13050 | static dynamic | RE 1650 Pa 250 Pa/750 Pa | RE 1650 Pa 250 Pa/750 Pa | RE 1350 Pa* |
| Resistance at wind load EN 13116 | Permissible load Increased load | 2,0 kN/m² 3,0 kN/m² | 2,0 kN/m² 3,0 kN/m² | 2,0 kN/m² 3,0 kN/m² |
| Impact resistance EN 14019 | E5 / I5 | E5 / I5 | Weight 50 kg Height of drop 2,40 m | |
| Glass weights | ≤ 670 kg | ≤ 670 kg | ≤ 670 kg | |
| Burglar resistance DIN EN 1627 | RC2 | RC2 | ||
| Thermal transmission coefficient | Uf ≤ 0,55 W/(m²K) | Uf ≤ 0,55 W/(m²K) | Uf ≤ 0,55 W/(m²K) |
*) In addition to the standard, the test was carried out with a volume of water of 3.4l / (m²min)
Fire protection approval
| Facade 5 mm high gasket | ||
| Systemwidth | 60 mm | |
| Fire protection approval | F30 / Facade | Permit Z-19.14-1280 |
Passive house certificates
| Frame size 1,20 x 2,50 m | Ucw – Value W/(m²K) | Spacer/Glass support |
| Systemwidth 50 | Ucw = 0,79 W/(m²K) Ucw = 0,78 W/(m²K) | Swisspacer V/Glass support ALU Swisspacer V/Glass support GFK |
| Systemwidth 60 | Ucw = 0,79 W/(m²K) Ucw = 0,78 W/(m²K) | Swisspacer V/Glass support ALU Swisspacer V/Glass support GFK |
