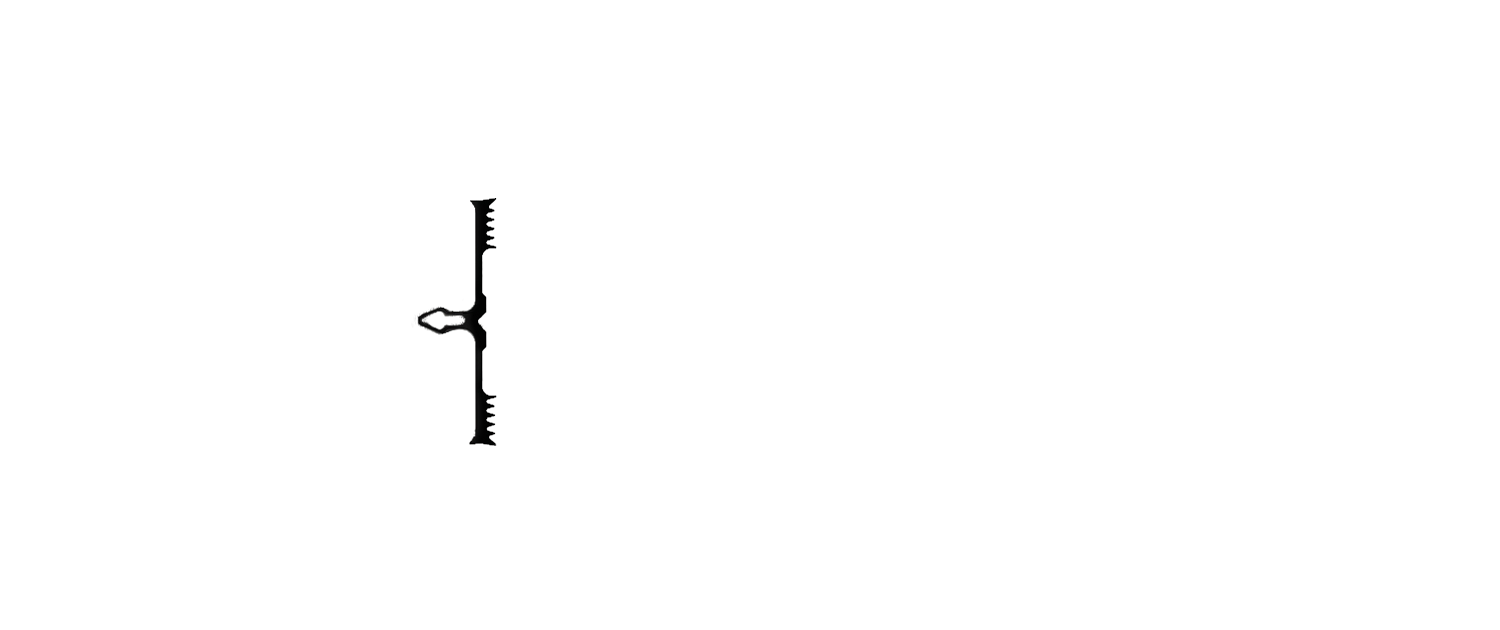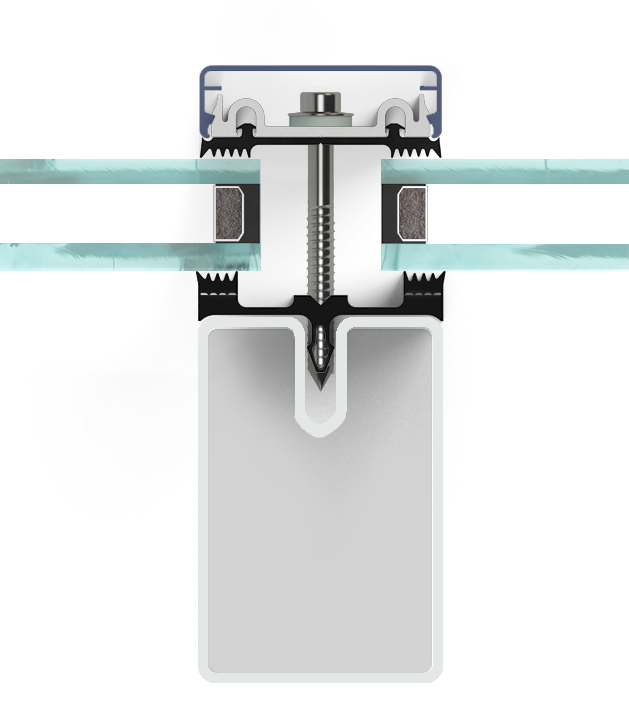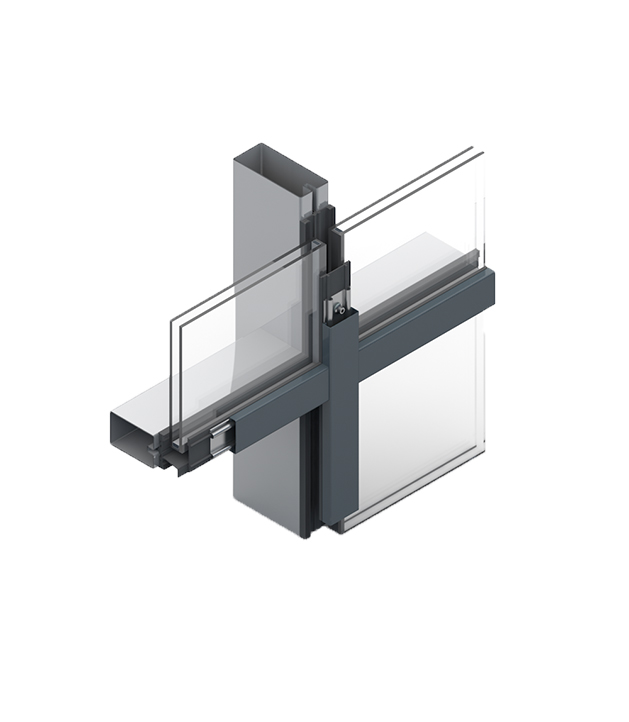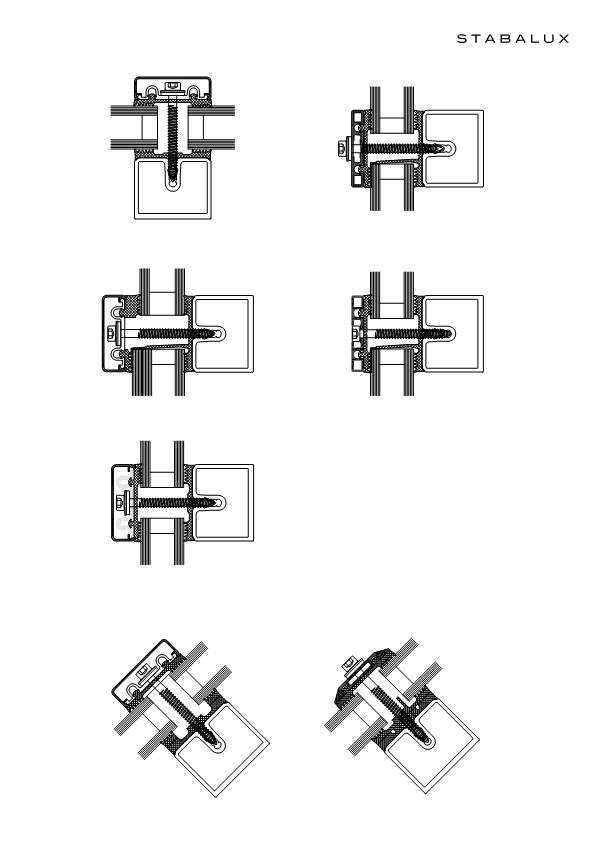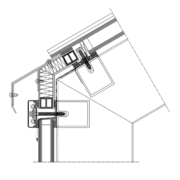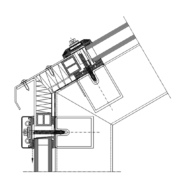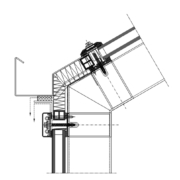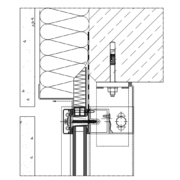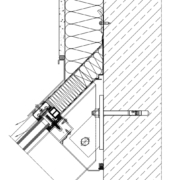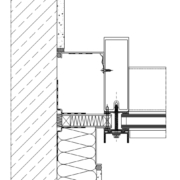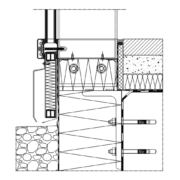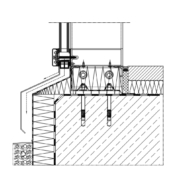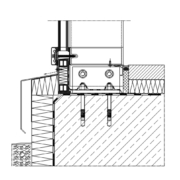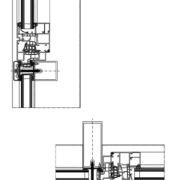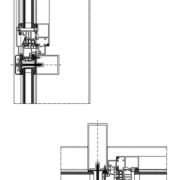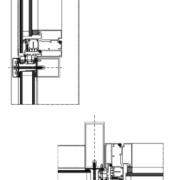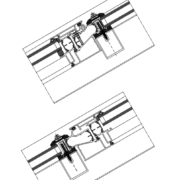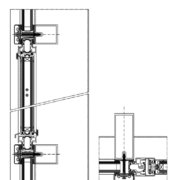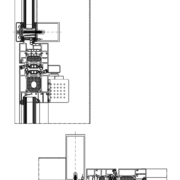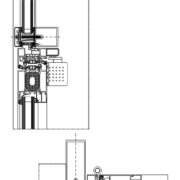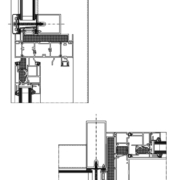Construction details
System cross-sections
Roof connection
Ceiling connection
Intermediate ceiling
Wall connection
Base point
Windows
Doors
Performance data
| Facade 5 mm high seal | Facade up to 20 ° inclination; overlapping inner seals | Roof to 2° inclination | ||
| Systemwidth | 50 | 60 mm | 50 | 60 mm | 50 | 60 mm | |
| Air permeability EN 12152 | AE | AE | AE | |
| Water tightness EN 12154/ENV 13050 | Static Dynamic | RE 1650 Pa 250 Pa/750 Pa | RE 1650 Pa 250 Pa/750 Pa | RE 1350 Pa* |
| Resistance at wind load EN 13116 | Permitted load Increased load | 2,0 kN/m² 3,0 kN/m² | 2,0 kN/m² 3,0 kN/m² | 2,0 kN/m² 3,0 kN/m² |
| Impact resistance EN 14019 | E5 / I5 | E5 / I5 | E5 / I5 | |
| Glass weights dependent on construction | ≤ 590 kg | ≤ 590 kg | ≤ 590 kg | |
| Clamping joint | abZ Z-14.4-444 | abZ Z-14.4-444 | abZ Z-14.4-444 | |
| Post/beam connection | abZ Z-14.4-831 | abZ Z-14.4-831 | abZ Z-14.4-831 | |
| Thermal transmission coefficient | Uf ≤ 0,65 W/m²K | Uf ≤ 0,65 W/m²K | Uf ≤ 0,65 W/m²K | |
| Burglar resistance DIN EN 1627 | RC2 | RC2 | RC2 |
*) In addition to the standard, the test was carried out with a volume of water of 3.4l / (m²min)





