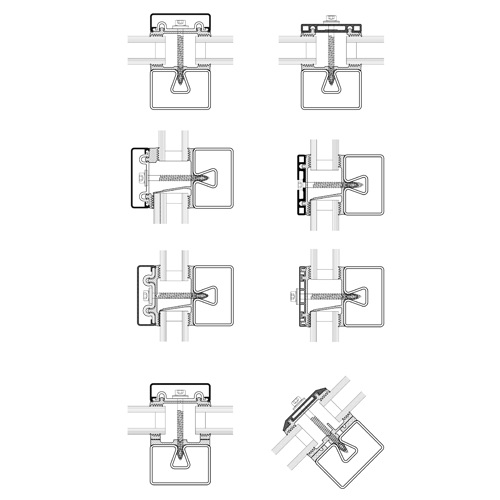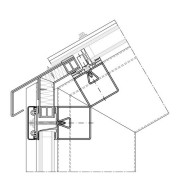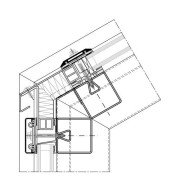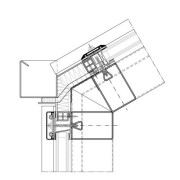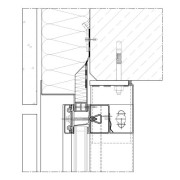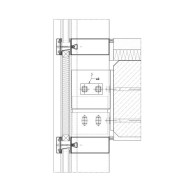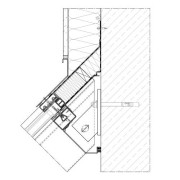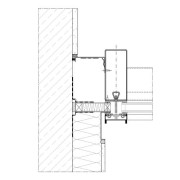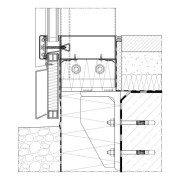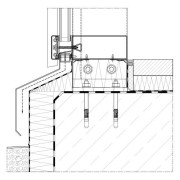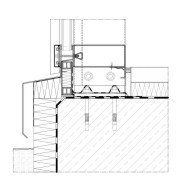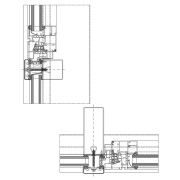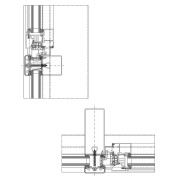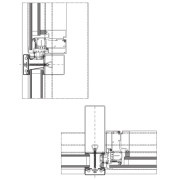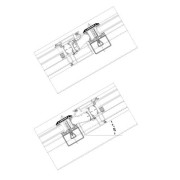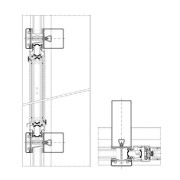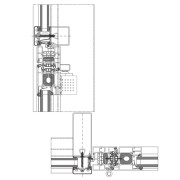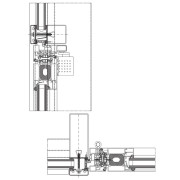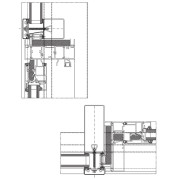Montage Stabalux SR
Downloads Stabalux SR
Constructiedetails
Dwarsdoorsneden systeem
Dakaansluiting
Plafondaansluiting
Etageplafond
Muuraansluiting
Ankerpunt
Ramen
Deuren
Specificaties
| Gevel 5 mm hoogte afdichting | Gevelhelling tot 20°; overlappende binnenafdichting | Dakhelling tot 2° | ||
| Systeembreedten | 50, 60 mm | 50, 60 mm | 50, 60 mm | |
| Luchtdoorlaatbaarheid EN 12152 | AE | AE | AE | |
| Dichtheid bij slagregen EN 12154/ENV 13050 | statisch dynamisch | RE 1650 Pa 250 Pa/750 Pa | RE 1650 Pa 250 Pa/750 Pa | RE 1350 Pa* |
| Weerstandsvermogen bij windbelasting EN 13116 | Toelaatbare belasting Verhoogde belasting | 2,0 kN/m² 3,0 kN/m² | 2,0 kN/m² 3,0 kN/m² | 2,0 kN/m² 3,0 kN/m² |
| Stootvastheid EN 14019 | I5/E5 | I5/E5 | Gewicht 50 kg Valhoogte 2,40 m | |
| Klemverbinding | toelating Z Z-14.4-444 | toelating Z Z-14.4-444 | toelating Z Z-14.4-444 | |
| Kolom-ligger T-verbinding | toelating Z Z-14.4-498 toelating Z Z-14.4-742 | toelating Z Z-14.4-498 toelating Z Z-14.4-742 | toelating Z Z-14.4-498 toelating Z Z-14.4-742 | |
| Constructiegerelateerd glasgewicht | ≤ 2654 kg | ≤ 2654 kg | ≤ 2654 kg | |
| Goedkeuring brandveiligheid | F30 gevel G30 dak | toelating Z-19.14-1451 toelating Z-19.14-1235 | ||
| Inbraakbeveiliging DIN EN 1627 | RC2, RC3, RC4 | RC2, RC3, RC4 | ||
| Kogelwerendheid DIN EN 1522/1523 | tot FB6 NS | |||
| Anti-explosie EN 13123-2 | EXR | |||
| Geluidsisolatie | tot Rw (C;Ctr) = 48 (-1;-4)dB | |||
| Warmteoverdrachtcoëfficiënt | Uf ≤ 0,62 W/(m²K) | Uf ≤ 0,62 W/(m²K) | Uf ≤ 0,62 W/(m²K) |
*) Normoverstijgend werd de test met een watervolume van 3,4 ℓ /(m² min) uitgevoerd







